The Most Incredible Unfinished Buildings
The architect Zaha Hadid has died at age 65 leaving several sites in construction and without finished.
He opened the door of his studio quickly, was nervous, restless, happy. In his hands the sketches of several works that he wanted to complete for his next exhibition. His great idol had died recently and would make his best effort to show at the world that her transformer and restless spirit had penetrated in part of the society. «Zaha Hadid will always be in my heart and in my mind, but, specially, will be in my creations», thought Ebrahim, franco-iranian artist residing in Australia.
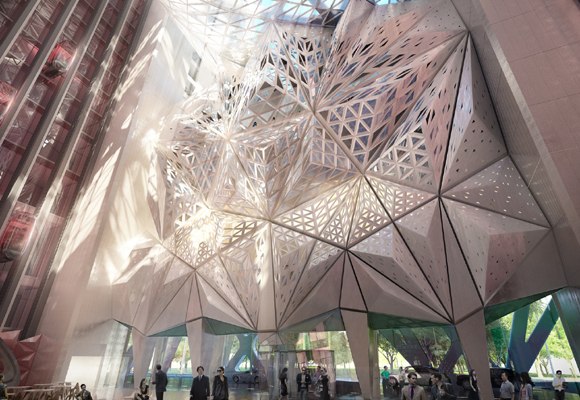
He removed from the study table all he had, when it was clean he unpacked the sketches that had improvised the last night, there were foils, cards, paper packing, fabrics and even napkins of something that happened that morning during the breakfast in a cafeteria. He decided that before start the work would make a review of his ideas.
In foils, he had designed a figure half-human with shaped latticed and multifaceted, in reference to the Hotel and Resort City of dreams, Melco Crown Entertainment commissioned the work for the city of Macau in China. The Hotel, began to be built in the year 2013, and is expected to end in 2.017, has 150,000 square meters built in 40 plants. It will have 780 rooms, meeting rooms, casino, restaurants, spa and pool outdoors on the deck.
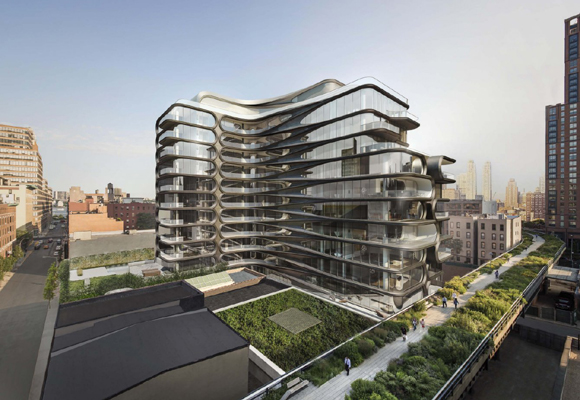
The most amazing thing is the use of the forms by Hadid, a glass building surrounded by an amorphous and whimsical metal framework which, in its center, is recessed with rounded corners. An example of her artistic vision is the atrium of the building: metamorphic, abstract and full of light. Also in folios had created a sculpture made of lenses of different sizes but in singular elegance, representing (with style) the building of the 520 West 28th, the first design of Zaha in New York.
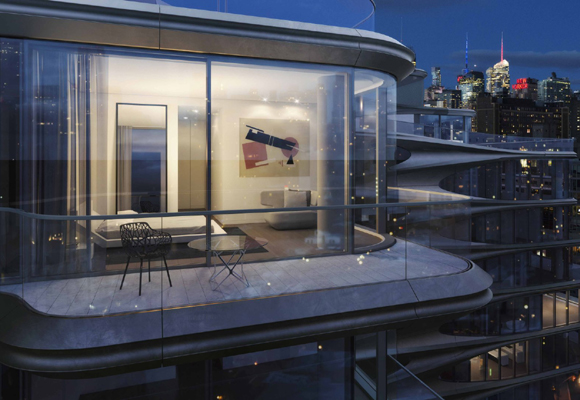
It is a building whose completion is expected for the near 2.017, composed of 11 plants for 37 residences up to 511 square meters. The building presumed not only of elegance but also of technology integration and adapted interiors, will have several elevators and lobbies for several residences private. The construction, in the form of «L», with its enormous stained glass from floor to ceiling, pays special attention to the High Line of New York.
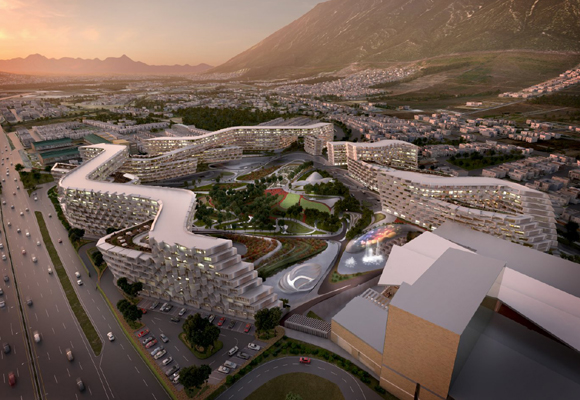
In cardboards, had some drawings in graphite that wanted to pass on a large scale, the drawings were about what he would feel if he was living in the Esfera City Center, a project conceived by the architect for the city of Monterrey, in Mexico (her first intervention in the country). The promoters wanted to twelve residential towers but Zaha surprised them by offering them several buildings of low height, with sinuous shapes and apartments aimed for greater optimization of the environment. 981 homes in total ranging from lofts to four-bedroom residences.
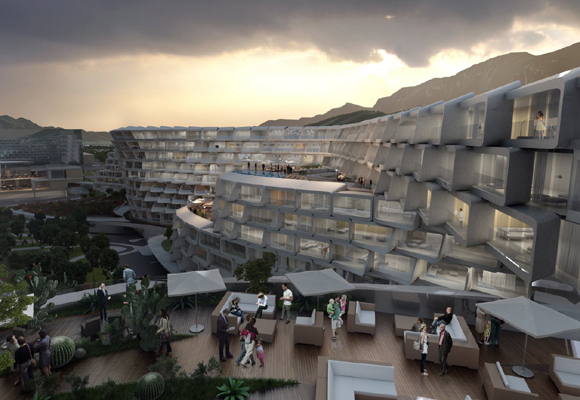
The Huajuco Canyon creates a subtropical climate in the area, to compare it and make the most of the residential design she studied the shapes and materials with which were to be built the buildings. Referring to the Mexican tradition of constructing with lattices, the apartments catch the same shape and are oriented towards an indoor park that share with a shopping center.
He viewed after his scribbles in paper wrapping, had traced the shape of a flower open, resembling to the design that Hadid had proposed for the city of Jesolo, in Italy. This complex consists of several buildings which trap (if they build because despite having been designed in 2010 still has not started) commercial premises, restaurants, hotels, conferences centres, spa, clubs and free spaces for the enjoyment of the users.
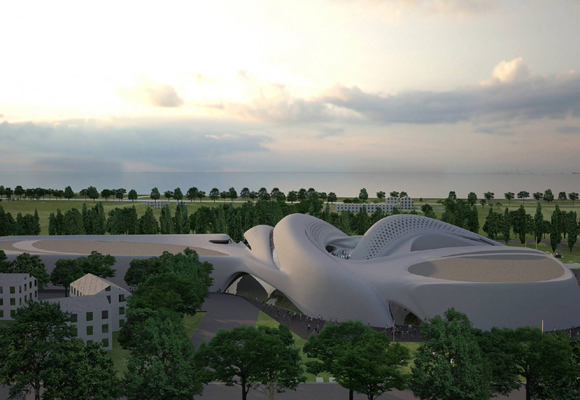
In the same paper had registered fluid forms and two words: Rabat and water. With this he wanted to remember the imposing Grand Theatre which was still in construction in the Moroccan city and that he should use water in his sculpture. This design of the architect to King Mohammed VI, takes its strength of the Bouregreg River, located between the cities of Rabat and Salé.
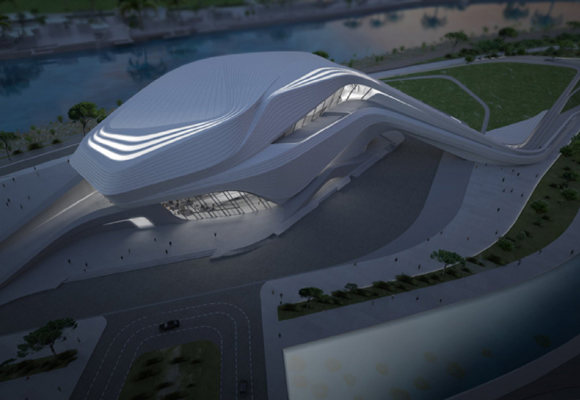
The performance area is 47,000 square meters, where will be built 27,000 incorporating a spectacular Theater for 1,800 seats, an amphitheater outdoor for 7,000 people, a large space for experimental performances and a fantastic restaurant for 350 guests. Ebrahim loved the referential introduction to the traditional muqarnas from Morocco through the crystalline geometry of the main auditorium.
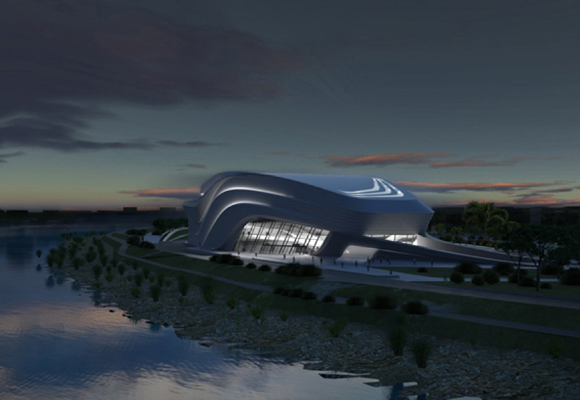
In Spain also thought Zaha Hadid make its mark, more specifically in Bilbao, where, according to her web site, would have begun the construction of the headquarters of the Bank BBK (Kutxabank). The tower will contain 25,000 square meters of floorspace in 22 floors and will rival with the Guggenheim Museum. However, what liked most to the artist was the starry shape of the building and the elimination of the pillars (thanks to the inner core and the outer exoskeleton).
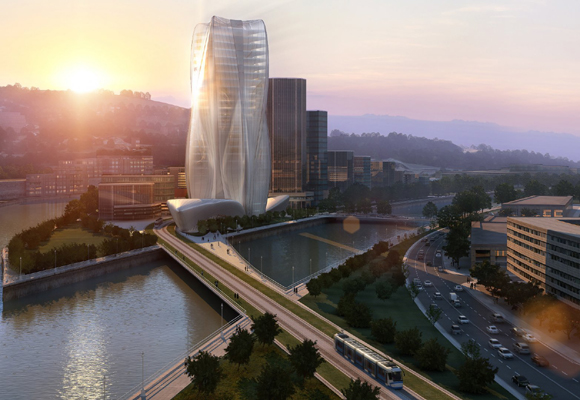
Pieces of fabric in the backpack along with a bag with sand of beach, made reference to the design that the architect had proposed to the leading environmental and residues management in the Middle East, Bee´ah, for the new headquarters that they had planned to build in Sharjah, in the United Arab Emirates. The complex was intended to be an example of zero energy consumption, while the building was camouflaged with outside geography, its characteristic form was based on the sand dunes.
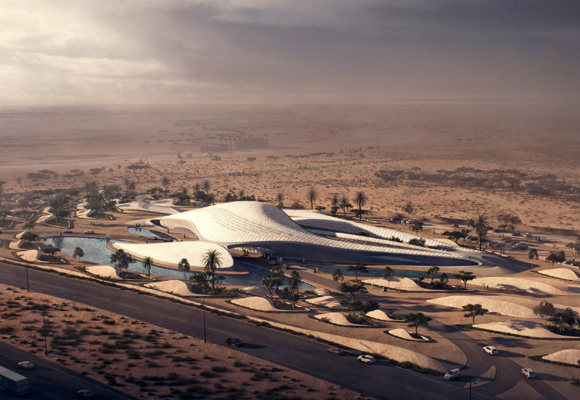
The artist smiled when he see napkins that had scribbled by the morning, it contained traces of what he wanted to do in a great wall: a figure in relief of wire that would represent the five towers that his artistic reference had designed for Australia (the country of residence of our protagonist). Three of them along the Brisbane River, whose cost was estimated at 420 million Australian dollars (287 of euros), would contain 486 apartments and eight «Villas».
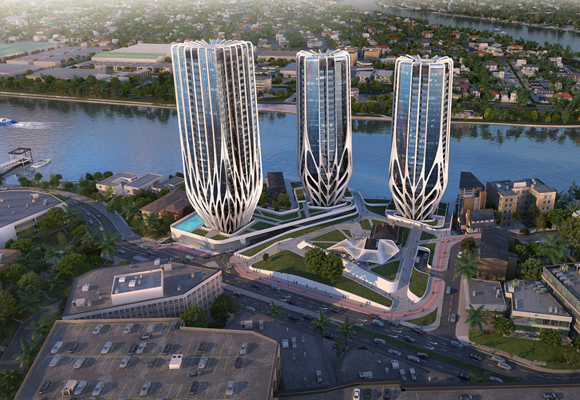
The other two towers were designed to be included in the port of Gold Coast, in Queensland. Ebrahim was really thrilled with these last two buildings, it count with 44 storeys high each, 370 apartments in total and 69 suites hotel and would cost 600 million Australian dollars (410 of euros). But the best was its shapes stylized with a strong tension between the lines of steel and glass of the facade, as if it were of muscles.
The five towers had in common the strangulation in its base, which give it a greater slenderness at the same time allowing for the greater enjoyment of the area. In this moment, Ebrahim let his daydreams and begins to work, had no time to waste since he wanted to open the exhibition before the end of the year. He want everyone to know what he call «#ZahaHadid Style».
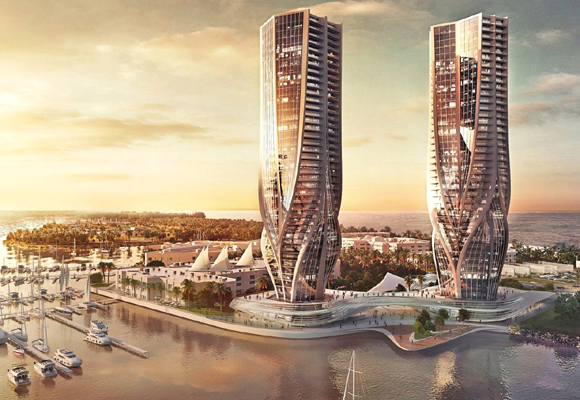
Disclosure: The characters that appear in this article, their different personalities and their relationships with each other and with the environment are part of a fiction. The author is not responsible for the views expressed in the article and has no business relationship with any of the companies listed on it.
