The Starry Sky of Aluminium
A large dome with a starry sky covers the new Louvre Museum in the United Arab Emirates, the first outside France.
Hi, «exhausted» is a very comforting word, not only for who uses it, also for people who experiences it. If you will think that your friend and favourite philanthropist, I, Rodolfo, has lost some sensitivity in his mind, if you stop to think will recognize that I have reason. To be exhausted, you had to make an epic by which you are overwhelmed, of tiredness and joy, in equal part. Well, I had one of similar dimensions to the Daniel Defoe, which he must have felt when writing «Robinson Crusoe», novel in 1,719. Especially taking into account that part of my epic happened in the Robinson Crusoe Island (located in Chile).
I was on the island to decide if it is a place where to build my future construction or if, on the other hand, I leave them the free land so that in the future they could build a park in honour of Defoe and Crusoe. My friend called me in this place, Cristina, already know, the Green concrete, and forced me to make a trip of more than 24 hours for placement of a last very special piece: that of a starry sky of aluminium.
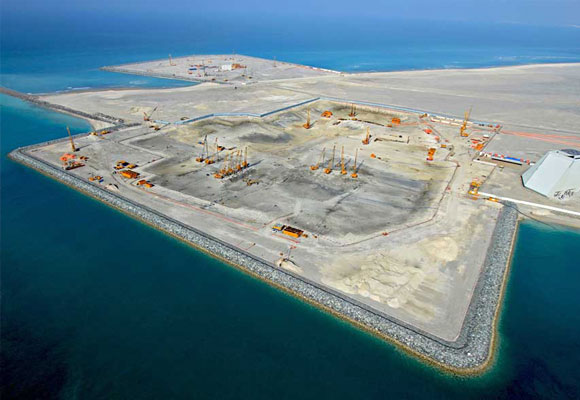
In those twenty-four hours (long time) I enjoy looking for poems of stars, I found some interesting as «Fixed Stars» of Edgar Allan Poe or «A Star» of José de Espronceda, but I liked it most one of Pablo Neruda called: «Ode to a Star», in which a character steals one from the top of a skyscraper and he carry the star to his house… Finally, I had the same temptation as I watched as they placed the last parts of a very special dome: in the new Louvre in Abu Dhabi.
My indestructible friend, Cristina, she expected me at the international airport of United Arab Emirates, with several planes in the hands and some scribbles (which only she understands, things of Architects). She explained me the situation: «Jean Nouvel is arriving to the country, so we have little time to go to the hotel and get ready for the placement of the last piece».
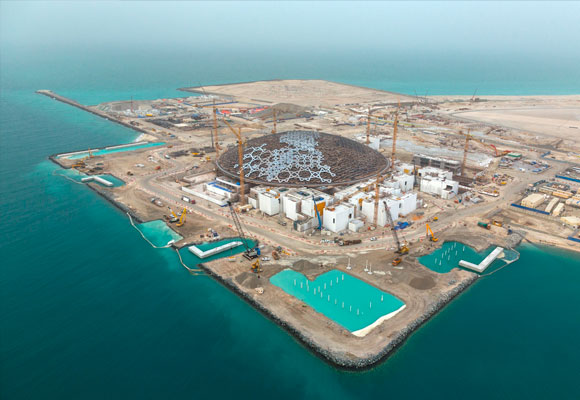
But let’s go back in time, until 2007, when the United Arab Emirates reached an agreement with the Louvre Museum (criticized by part of the French society, of course) with this agreement they can make gala and ostentation of the same name, and of a very important part of the works of the Museum (which may be used for thirty years), the French coffers will be filled with 700 million euros disbursed by the UAE at this period of time (does not seem to bad deal).
The commissioned for the design of the new Museum was for Jean Nouvel (2008 Pritzker Prize), and was given a space of 63,000 square meters on the island of Saadiyat (in Abu Dhabi, obviously) for develop the construction of 35,000 square meters useful, where to locate permanent exhibition halls (6,000 square meters), temporary exhibition (2,000 square meters), a children’s Museum, halls an auditorium, the corresponding public spaces, the administrative offices and all the stores of gear that this type of buildings need, boutiques and cafeterias-restaurants (are always required).
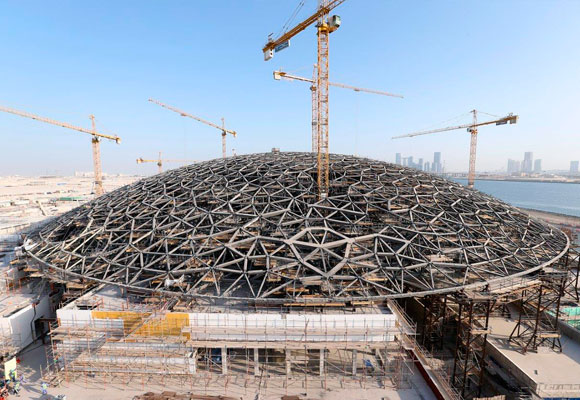
The 2,400 million AED (currency of the country), to the change some 576 million euros, served to Nouvel to design around a complex of buildings, squares, walks and canals that simulate a small town with an air of traditional Arab village. But the linchpin of this constructive swarm is a huge Dome of 180 meters in diameter that covers most of the complex (25,500 square meters). Much of the 30 buildings are protected by this unique architectural element, to those who arrive, in the form of rays, the sunlight that passes through more than 4,000 holes punctured in the dome. A stroke of genius that will not go unnoticed in the future, I assure you.
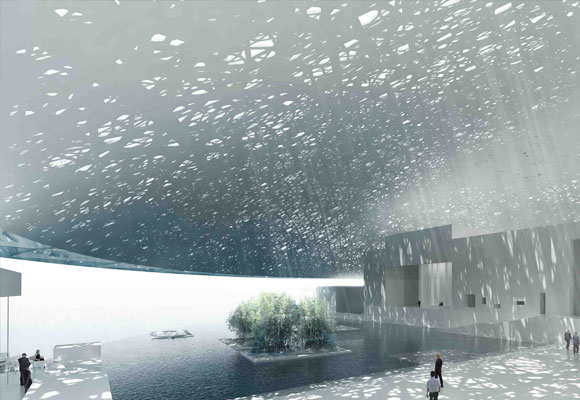
Another genius is the generate the visual aspect that the dome flies over the buildings without any point of support, to do this, the Burohappold group helped in the fundamental engineering who developed a structure supported on four pillars of reinforced concrete (5 by 5 meters), this structure, with an extensive network of tubular joints of steel, with 10 different lengths, has a height of 5.5 m.
Covering this structure, the Handel Engineering group has developed up to four layers of aluminium by the bottom and others four along the top, covering all the dome, due to the large number of holes of different sizes and locations, they had to generate a computer modelled in three dimensions and eight months of work in workshops, fantastic!
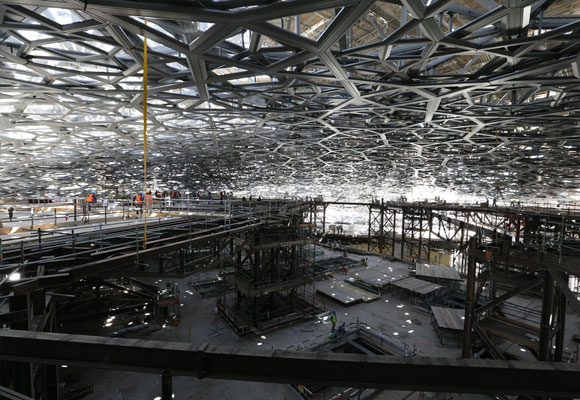
Of course the dome is not only a striking visual effect, also serves to protect of the desert climate of Abu Dhabi, and its canals of water which will tour its interior streets, it will produce great energy savings. The maximum height of the dome is 37 meters in the centre and 14 in the outer perimeter, weighs 5,000 tons, and its construction has took 30 million hours in 424 days of work.
My friend Cristina and I saw to place the last piece, it measure about 49 square meters and weighs 415 kg, and is only one of the 7,850 pieces that form the eight layers of aluminium. In total, 4.481 holes (or stars) emit rays of light on the Museum. When they finish put the pieces of aluminum from the bottom, the dome will weigh of 2,000 tons more, thanks to the 400,000 individual elements that make up the envelope, do you stay stone… or metal?
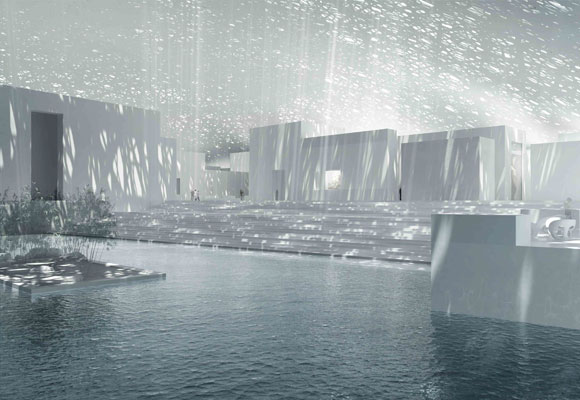
The canals of water that will flood this beautiful village have not been put into operation still, is expected for the year 2016 it will open along with the rest of the complex. The foundations are located two floors below the sea level, this has made that the engineers develop a complex system of protection against the introduction of the saline waters. Assisted by the Sika Group company, perhaps, the best company of waterproofing in the world, covered the foundations with two layers of geomembrane (synthetic layer that prevents the passage of water) of 1.6 and 2.5 mm thick respectively, in total were 250,000 square meters of geomembrane and 150,000 meters of welding. In addition, was also used a system waterstop, which eliminates the possibility of leakage in case of rupture of the membrane. All to avoid the moisture that tends to be, by far, the worst of the enemies in the building.
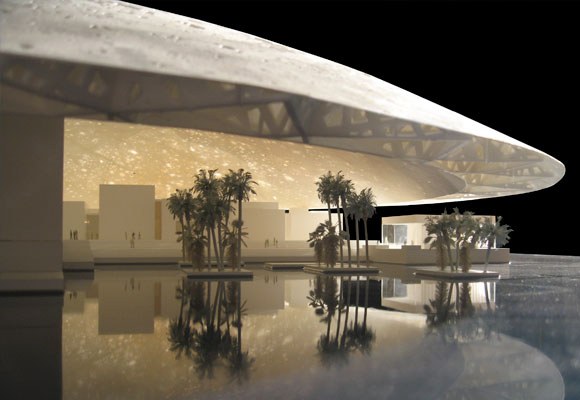
When they finish the Louvre Museum, the lovers of the culture will have a place where the cultures and the thoughts is intersect, a new site where change the future (for better). As the last detail, I will say you that Cristina love the poem by Pablo Neruda, and she has promised me that the next time we meet, will surprise me with a poetry of equal calibre, I doubt it, but I will surprise. Bye bye.
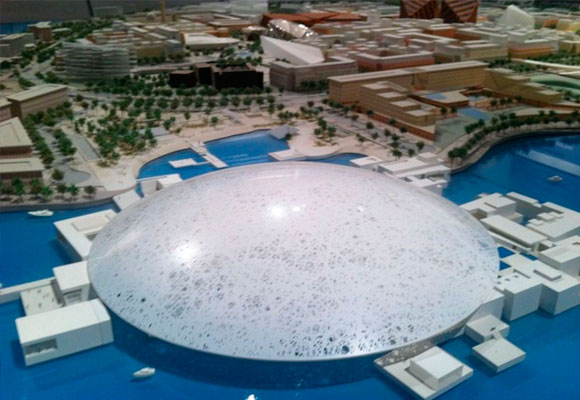
Disclosure: The characters that appear in this article, their different personalities and their relationships with each other and with the environment are part of a fiction. The author is not responsible for the views expressed in the article and has no business relationship with any of the companies listed on it.
