Visit the Most Sustainable Palace
The energy efficiency certification assures us a cleaner future... with the right materials!
Hi, cannot say that the cinema is the ultimate expression of the art, this is reserved for the architecture (is what I think, and I express it), for me, Rodolfo, illustrious icon from one of the oldest families of the mankind, is the best gift that the humans have given to their peers. In its honor, I attended the recent thirty-third edition of the Film Festival of Miami, with the hope of tripping with Monica Bellucci, I am fan (making tribute to her career), if I spoke or not with her and what was the conversation, I will not give any track.
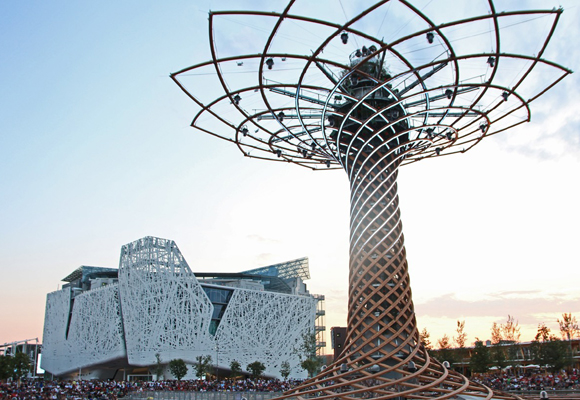
I can tell you that I loved the humorous contribution of Clara Lago and Daniel Rovira in «Eight Catalan surnames», not the film (the truth ahead), there will be third installment? From there, and quickly, I called my friend Darwin (as you know, named Steve and located in Milan), he urged me to see in action a recent material before putting it on the list for I used it in my future (and endearing) building. He attended me as usual, and accompanied me on a constructive trip of «Class A».
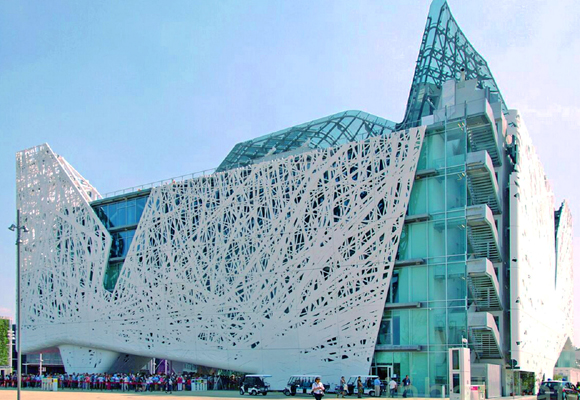
On the plane I was reviewing the past events, all started when was organized the Expo Milan 2015, the organizers decided to hold a contest for the election of the Italy Pavilion, a pavilion that should have two well defined characteristics: the first was «commitment» with the care of the environment and the second, when the exhibition ends the building will continue standing. It was in the month of may of the year 2013 when it failed the contest in favour of the draft submitted by Nemesi & Partners.
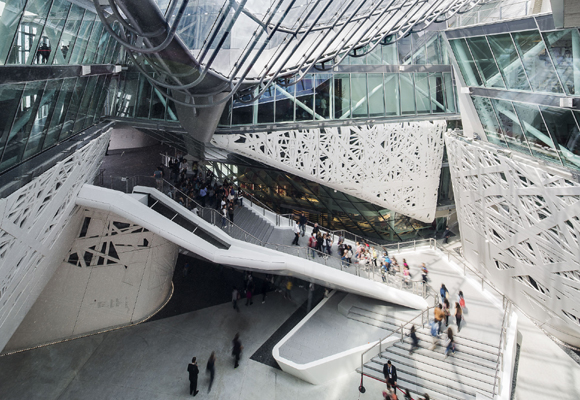
The designers imagined a building immersed in the world context, which is this exhibition, therefore were inspired by a forest, giving a texture of branch on the outside of the building and alternating the light and the shade, full and empty, recalling the art of the land (they say, you don’t look to me). They named it Palazzo Italy, and its center represents a heart surrounded by four volumes, as if were roots that give rise to the trees. These buildings contains an exhibition area, an Auditorium, representation offices and meetings rooms.
The company Proger and BMI Progetti were responsible of the engineering and the management costs (two Italian companies), they tell us that the price of the construction reached 52 million euros. The building have 14,400 square meters distributed in six plants (or levels, clear), the highest peak rises to 35 meters and was, at the time, the highest of the Universal exhibition. The plant of the building is 60 by 60 meters, its construction was carried out in just 14 months by more than 200 professionals (or operators). Its energy rating is of Class «A», which means that it is energetically independent (or almost).
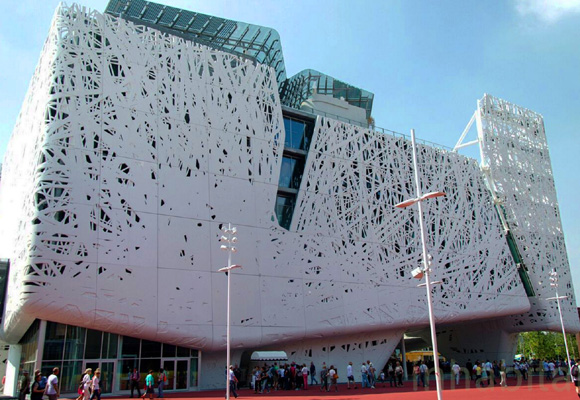
I explained to Darwin that the energy efficiency is measured in an alphabetical range that goes from A to G, being G the construction that more consumes energy. Obviously, this range depends on many factors, such as the materials that make up the envelope of the building, sources of energy consumed (solar, wind, fossil fuels, etc), the efficiency of the appliances that use, geographical location and our nearest surroundings (buildings that surround us). «Our Palazzo is A», he said looking absorbed the Pavilion, anyone who does not know him would think he was proud (I didn’t think so).
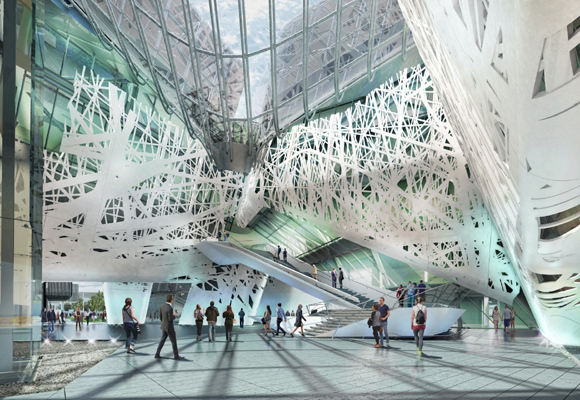
Thanks to the high level of demand that was introduced in the construction of the building, was created an outer envelope of a material designed for it. This material, patented by the company Italcementi, is a cement bio-dynamic called i – active BIODYNAMIC (memorizes the name) and whose main characteristic is that, when the material comes in contact with the light reacts with some of the contaminants present in the atmosphere, transforming it into inert salts, and, incidentally, making more pure our air, do you like more the building, eh?
But that is not all, is a highly malleable product and has one initial fluidity three times greater than other cements, getting, thanks to this property, the creation of 900 (flat and curved) panels lining the 9,000 square metres of exterior surface of the Pavilion, unique pieces made by the company Styl-Comp, a geometrical challenge with dimensions of 4 x 4.2 metres. The company Italcementi tells us that this new material has a very superior resistance to common mortars, thus, resists twice both to compressive and to bending, and, of course, it is available to their customers. More information: have used 2,000 tons of cement bio-dynamic and invested 10560 hours of 15 researchers for the development of the new product (impressive eh?)
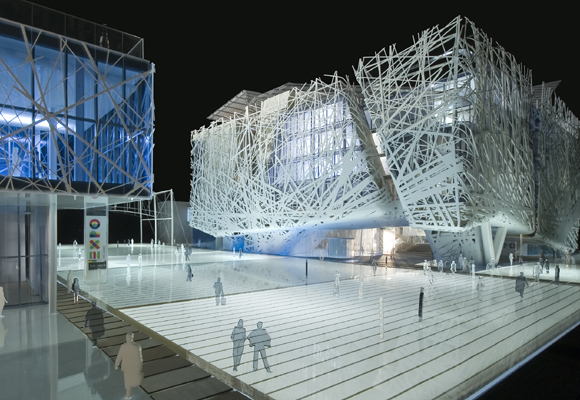
As always, Darwin and I were divided, if he was totally in love with these bio-dynamic panels, I was completely infatuated with the incredible roof designed by Nemesi for the Palazzo Italy and built by the company Stahlbau Pichler. There cannot be a more special Dome, they call it «the Sail», and is not difficult to know why when you see its undulating and quasi-whimsical (like me) shape, in the center of the atrium of the building, I knelt before this unusual wonder, work of two combinations which perfectly reflect the best of human beings: on the one hand the union of architecture and engineering and on the other the merger of metal with glass.
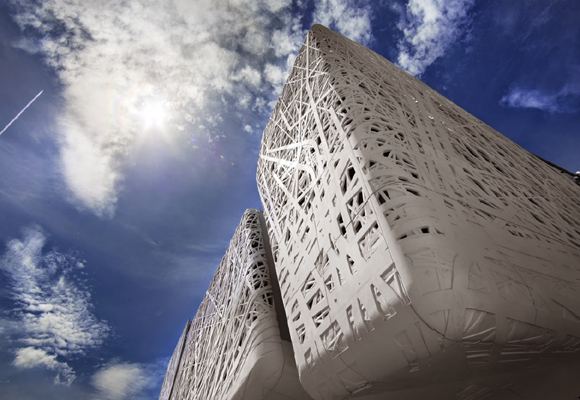
I was not surprised to know that the 3,000 square meters of glazing were supplied by the Spanish company Tvitec. The glasses used are the extra-light (with low content of iron oxide) and the Low-e (allowing the passage of sunlight but prevents a high percentage of ultraviolet rays, ensuring a significant energy savings). When we observed the cover we see the challenge of creating these huge pieces of glass, of very varied forms, well worth a specific recognition, especially when you think of what weighs all the glass that flies over our heads: 350 tons.
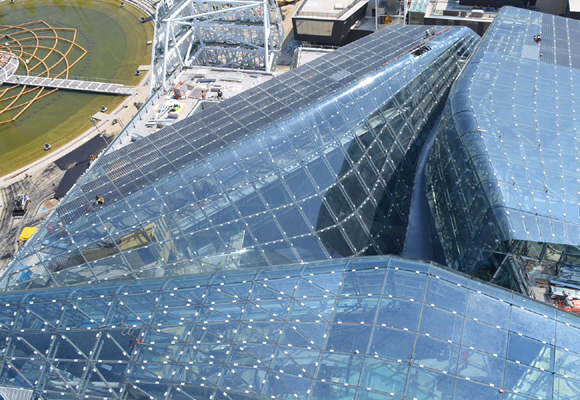
Tired and proud, happy to have seen the materials that composed our nearest architectural future, and that, in addition, will help us to keep our planet more efficiently, Steve Darwin and I search on the I-pad a location near where take a fantastic beer. Bye bye.
Disclosure: The characters that appear in this article, their different personalities and their relationships with each other and with the environment are part of a fiction. The author is not responsible for the views expressed in the article and has no business relationship with any of the companies listed on it.
