The Architect of the Light Speaks of Memory
Geometric elements express a light-filled architecture and make allusions to the past history of Granada.
Hi, if we stop to enjoy of the elements that surround us we will realize two things: first, the aesthetics of these is directly proportional to our taste (the more you like it, better aesthetic) and, second, absolutely all the elements can be measured with the geometry, you know, the science that studies the shapes and its different dimensions. Euclid is considered as the father of the geometry, above all because he wrote a treatise consisting of 13 books on the subject, and because he lived in Alexandria in the 3rd century BC (this latter imposes, obviously).
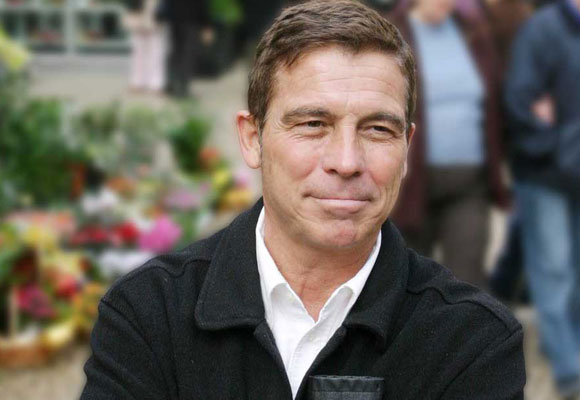
I have chosen as emblem transversal of this article other parent, but this time of contemporary architecture. Emblem because is the creator of two works of extremely important, and transversal, because unites different times with winks full of complicity. You may have guessed already, fearless reader, the shadow of the Professor of the ETSAM (School Technique of Architecture of Madrid) the Vallisoletan of birth, with the heart in Cadiz and adopted by Madrid, Alberto Campo Baeza, the architect of the lights («light is more», that once said).
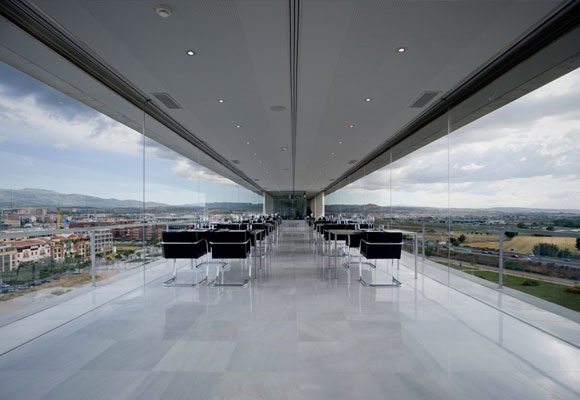
Of course, I, Rodolfo, know the most important corners with respect to the business, and for some other reasons that do not come to the case. Thus, is not surprising that I was among the first to applaud the choice of the project of Campo Baeza, for the Savings Bank of Granada, a success. The competition held in 1992 and ended with the construction of the building in 2001, and has become the architecture of this century. It covers 21.626 square meters, are distributed where 39,000 square meters of surface built with only 24 million euros.
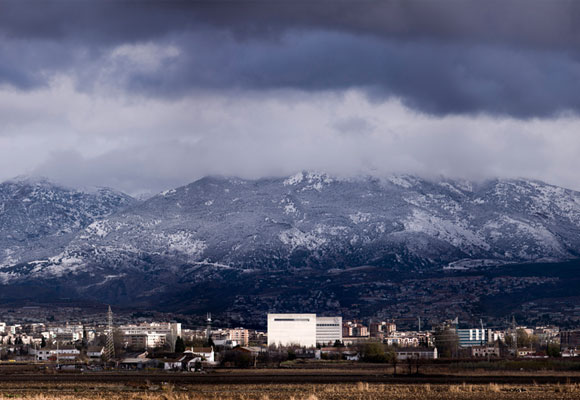
We will describe the construction briefly: a bucket on a podium hiding the parking, the files and data processing centre. This cube, of reinforced concrete, is based on a section of 3 meters in its three axes, resulting in a perfect piece in its exterior dimensions. The facade facing to the South, with the concrete finish, with a windows sunken, this makes that it work as a «brise-soleil«, illuminating at the same time that protect of the great sun, to the North, the façade protected with natural stone, and with a more traditional design of window, hiding the offices more individual, more friendly.
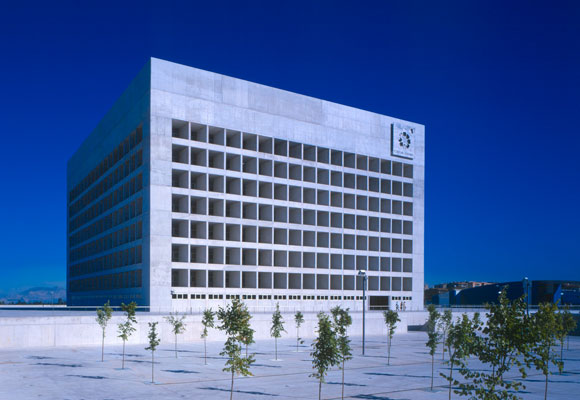
But this is not the most important of the building, the best is the central courtyard covered, serves as a reception to the open offices, and it moves in a way that can only be described if you have seen it several times. From the highest part of the building, a few skylights shed light from the outside, which bathes alike the four columns of 3.3 meters of diameter that support the deck. These fantastic concrete columns divided the space in the same way as other four located in the Cathedral of Granada, a dramatic nod from the designer, but this is better when you discover that the building has the same dimensions as the main body of the Cathedral (speechless huh?).
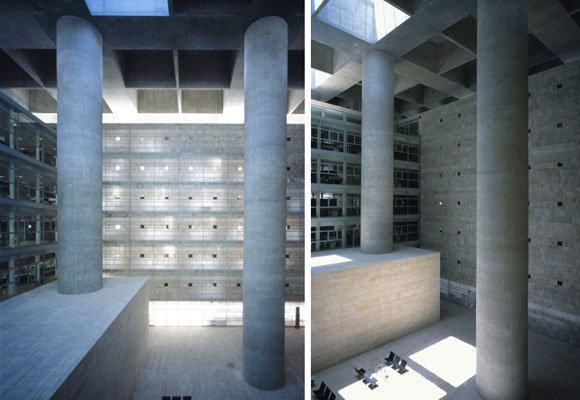
The optical effect is wonderful and is supported by vertical walls completely covered with Alabaster, this stone reflects the light in a sieved and diffuse way, thus, in times of less solar intensity, this help to reverberate and take advantage of this precious good. The alabaster is a variety of the gypsum (or stone from which it comes the plaster), whose main characteristics are its transparency and its solubility in water, which prevents that we can use it in outdoors. Full the circle a strange volume of travertine marble enclosing the hall (you not imagine the of times that I have submitted my proposals there).
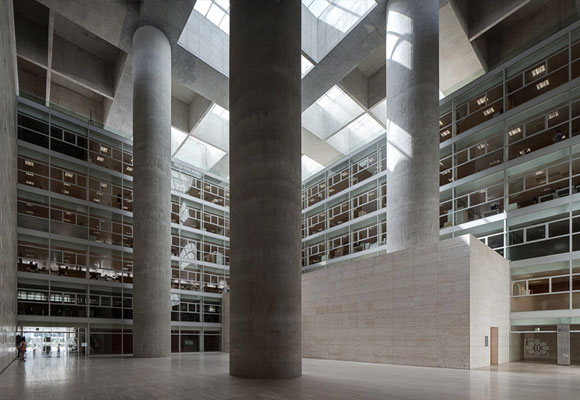
A few meters further, combining with this unusual work, another building born in 2009 by the hand of the same designer, has emerged to the same altitude. Campo Baeza speaks of the dialogue laying down the two buildings, the Saving Bank of Granada and the Museum of the memory of Andalusia (or the display of concrete, as I call it affectionately). This dialogue is something in which many disagree, or, at least, I do not agree, because, what is a dialogue but an alternation of opinions? Thus, a dialogue is not an extension of a work, or, in other words, every building that resemble or imitate is not «dialoguing», only extends the main work (which is not the same thing).
But I am not going to ramble, I do not never! The MA (abbreviated is faster) covers an area of 8.315,90 square meters, within which are drawn two clearly distinct volumes: a base or podium that culminates at the same height as his brother of the Saving Bank, which covers 7.781,19 square meters and has three floors in which are located the theatre (which reaches 15 meters of height), two floors of the Museum of the Memory, a floor for exhibitions and workshops. The other volume is the display of concrete, which is of the same material to the outside, allowing that large posters can be placed.
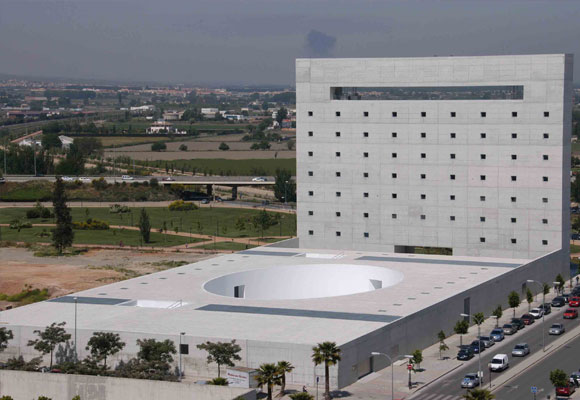
The display occupies an area of 342,09 square meters and rises up to forty meters above the ground, coinciding this height (again) with its brother of the Saving Bank of Granada. The ten plants of this building (three underground, 7 above ground) contain the gate of entrance and the reception, a media library, offices and administrative uses, and, on the top floor, a gazebo restaurant where you can enjoy of amazing views. But the best, as always, is coming. In the centre of the Museum a courtyard interrupts the undaunted volume of concrete, an elliptical surface of 989,60 square meters, connecting the three floors of the construction using steel and concrete that circulate in ramps spiral separate of the elliptical wall. Knowing this, the 35 million euros which cost the work seem well justified.
But you do not go still, the dimensions of this courtyard also made a nod to the history, specifically, are taken from the dimension of the courtyard of the Palace of Charles V in La Alhambra, as you know, the Emperor of the Holy Roman Empire, almost nothing. Thus, we close the circle with various geometric shapes that demonstrate that the architecture is very attached to this science, in fact, the beauty is born of well ordered parameters, this, of course, I think. In any case, my future building not may miss an elliptical patio and a very well-lit columns of design, perhaps (why not) of alabaster. Bye bye.
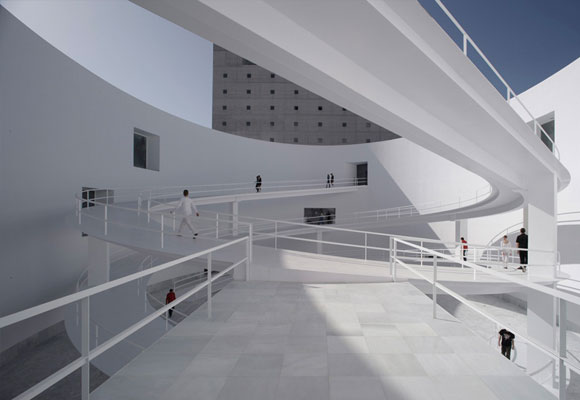
Disclosure: The characters that appear in this article, their different personalities and their relationships with each other and with the environment are part of a fiction. The author is not responsible for the views expressed in the article and has no business relationship with any of the companies listed on it.
